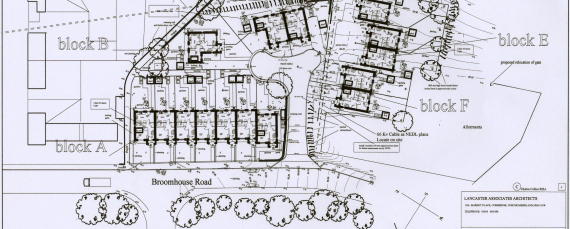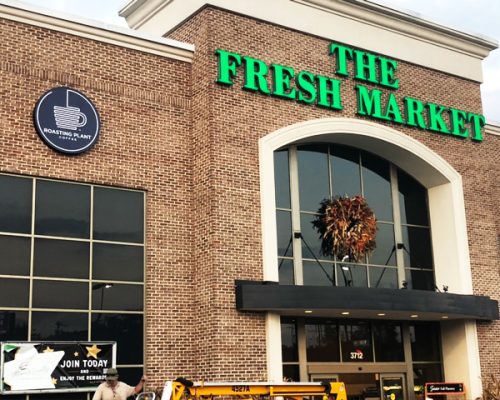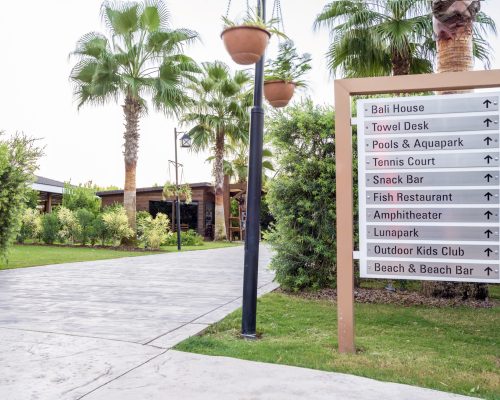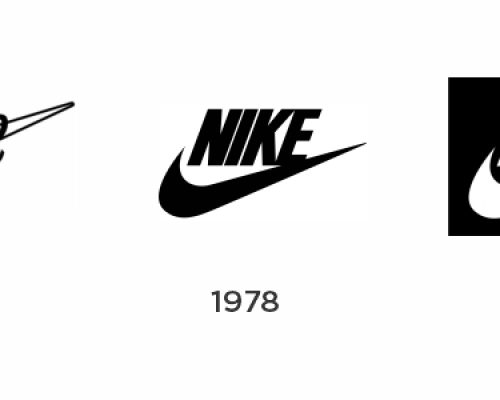Maximizing Planning Accuracy And Efficiency
December 20, 2018
Why plug a number when you can have the detailed leg work done for you? At Egan Sign, we know the process of financial modeling has the primary focus on revenue, margin and cash projections. We have worked with our clients at various stages of the modeling process throughout acquisitions and rebranding initiatives. By engaging our services and expertise early in the process, we are able to provide our clients with extremely accurate numbers, while actually filling a gap that tends to exist between facilities, marketing and old school advertising.

Whether we are looking at existing locations to rebrand or new construction locations, we are able to quickly exhaust all location code information to negate inefficiency and cost, while maximizing brand exposure. Bottom line, we are not only able to quickly assess and build up costing, but we are also able to assess a site plan from conception through recommendations.
How We Engage
Up-Front Modeling Of Concept: We will work with our clients and potential clients to canvas the footprint of the plan. For example, if there are 500 proposed locations, we will sort and group into “like” segments based on geography, scope and labor rates. From there, we will indicate a handful of locations within each segment to do code checks, technical survey and layout estimates. Once we have that completed, we will apply to the identified segments and build up the costing, while identifying any anomalies that exist within the segments. This is where we are able to instill confidence in a large scope project financial estimating initiative. We reduce the unknowns and eliminate as many variables as are possible at this stage. And, we include this in our standard services whether we move forward on the projects or not.

Full Rebrand: Engaging at the planning phase, we are able to take the current footprint of the existing brand/business and vet that current applications are within code (making sure to maximize square footage against the code as well). We will apply the same type of segmentation that we do in the modeling stage, and move forward with building up costs and applications across the segments. Once we have applied those costs to the full scope, we will actually put together visual renderings and 3D layout renderings for our clients to review and present if needed.
Across the board, we will also put together timelines at the planning phase, as well as vet our clients’ timeline directives.
We put in the time upfront to make sure our clients have full visibility and no surprises from planning to execution.
Contact us to learn more about what’s possible with our full scope services.
Contact Egan


